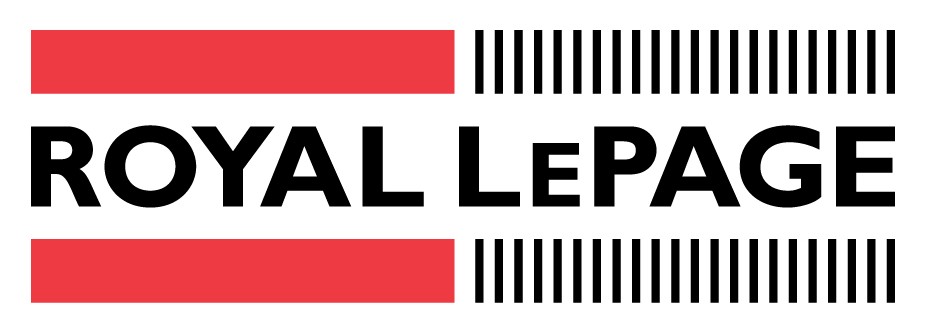
$1,225,000
Available - For Sale
Listing ID: W11978001
11 Ballyhaise Cres , Brampton, L6X 0Y2, Ontario

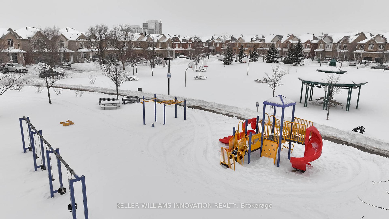
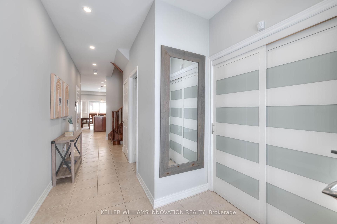
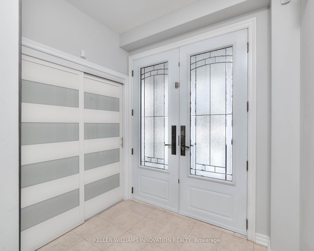
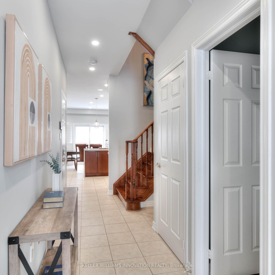
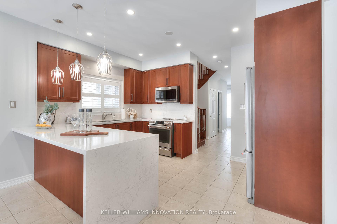
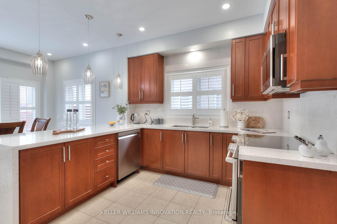
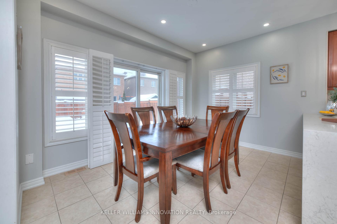

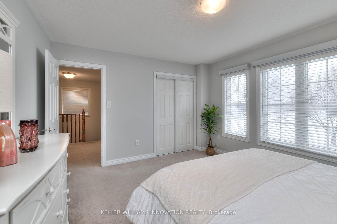
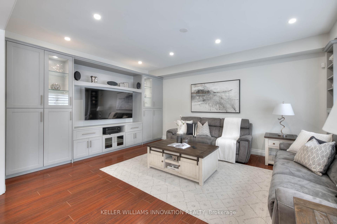
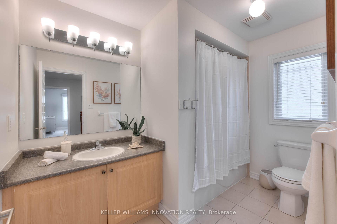
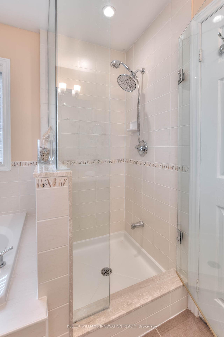
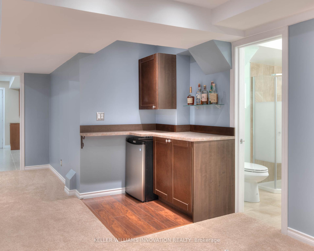
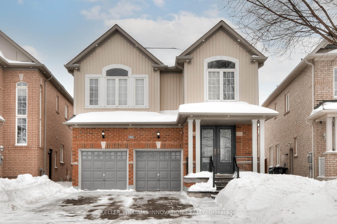
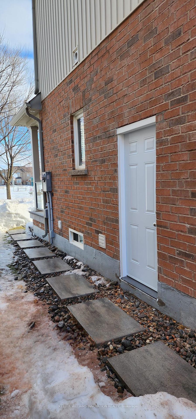
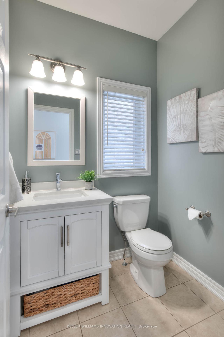
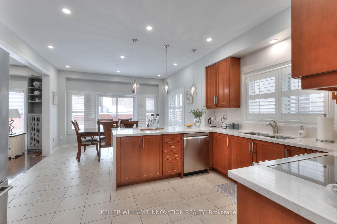
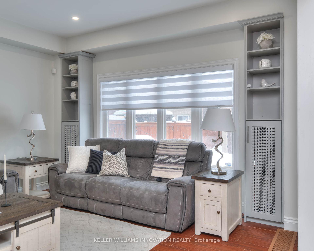
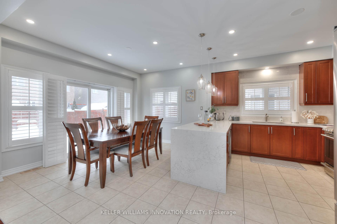
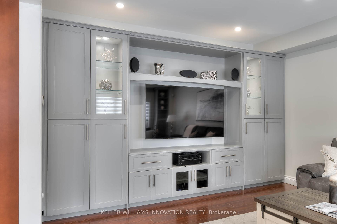
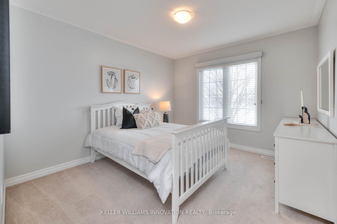
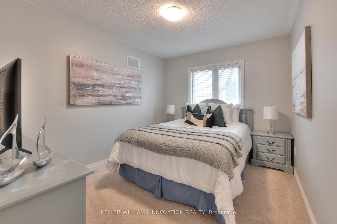
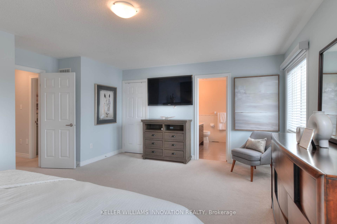

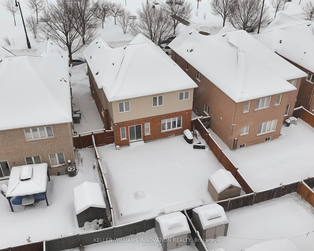
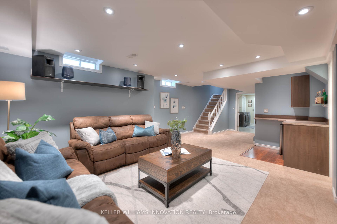
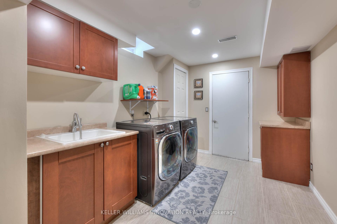
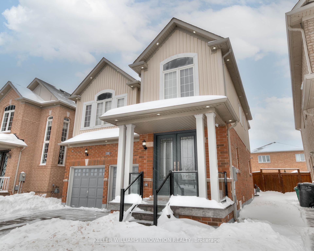
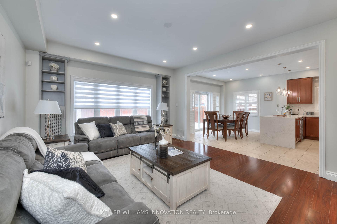
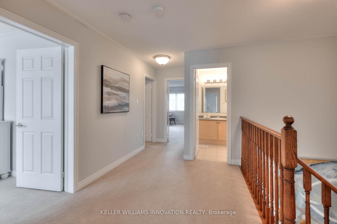
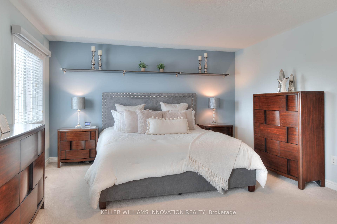

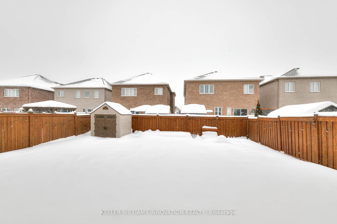
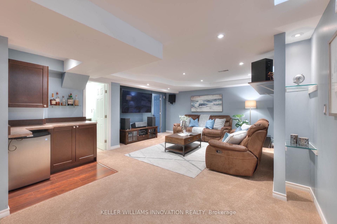
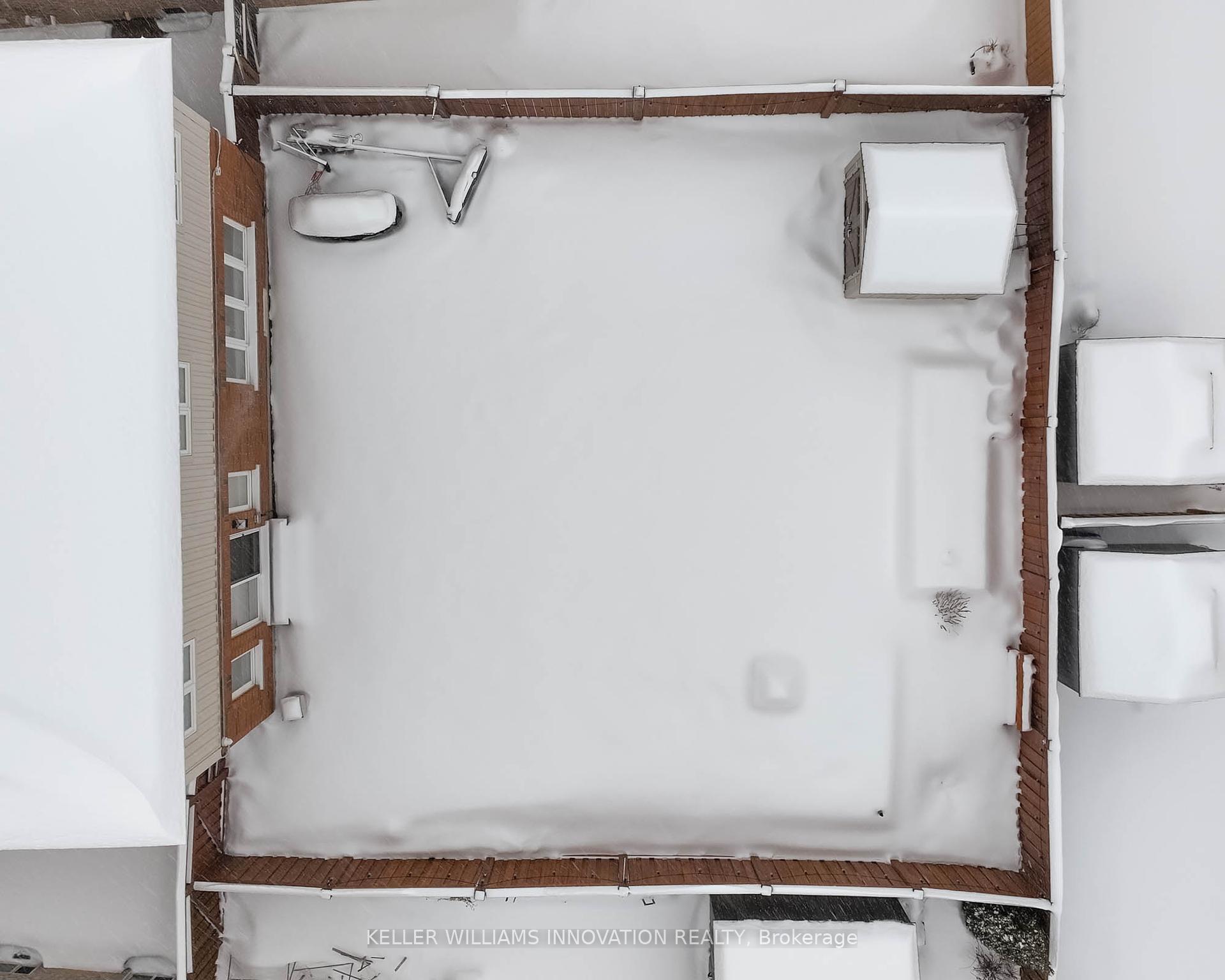
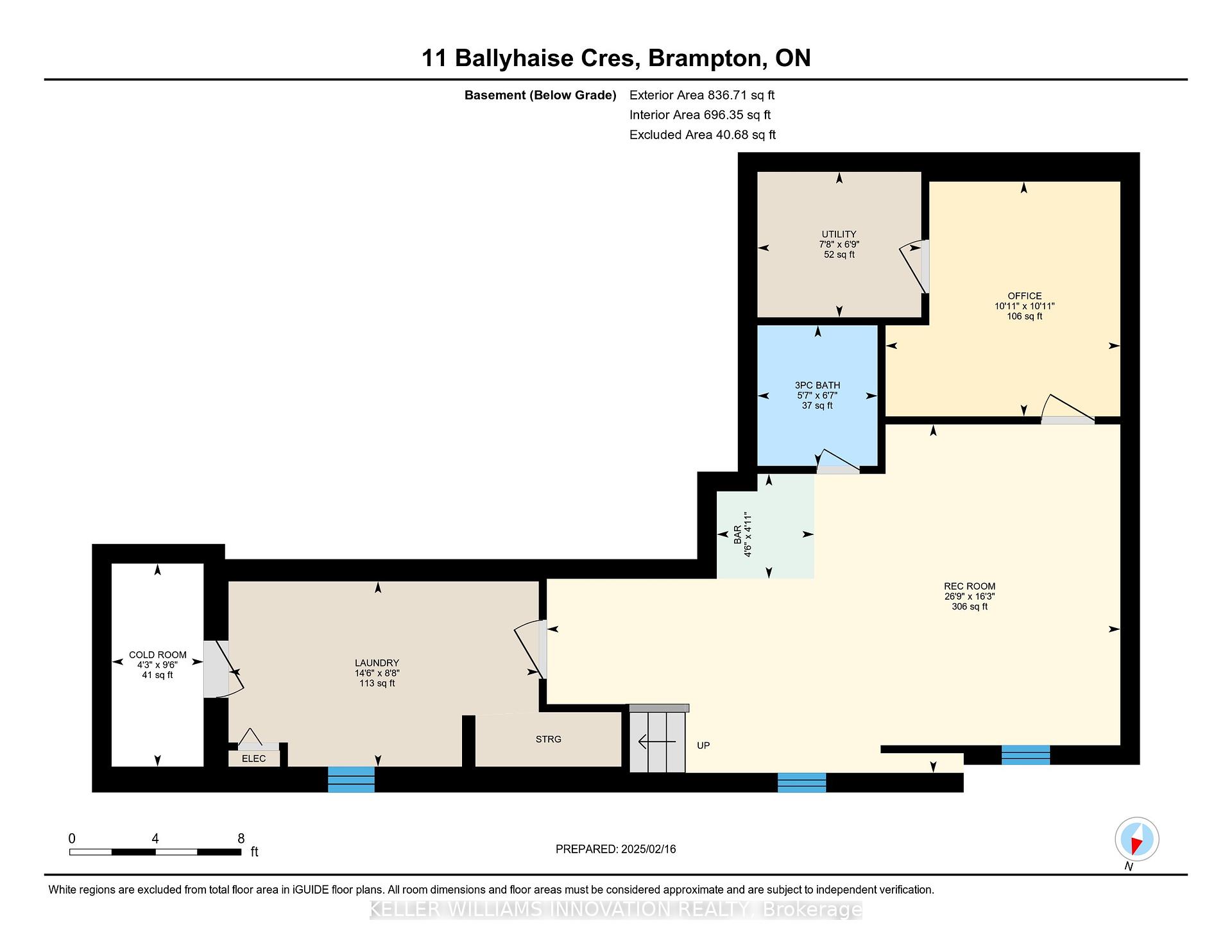
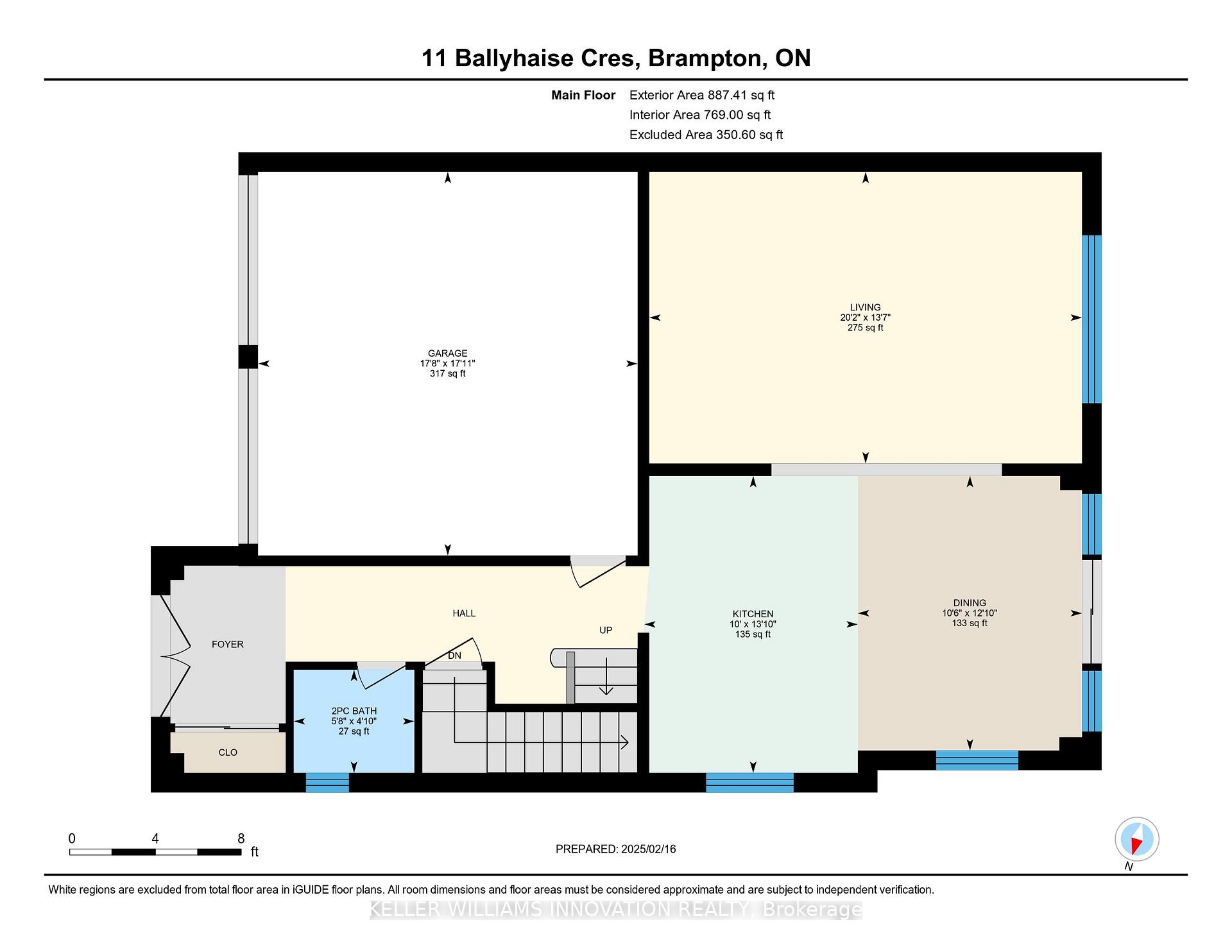
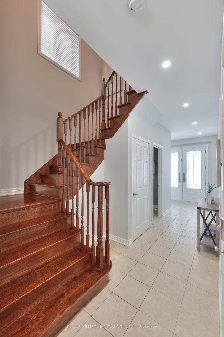
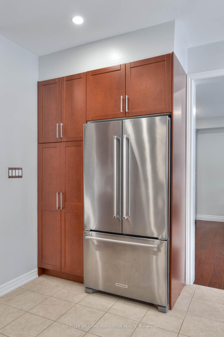
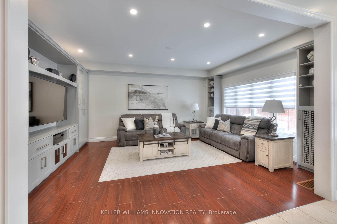
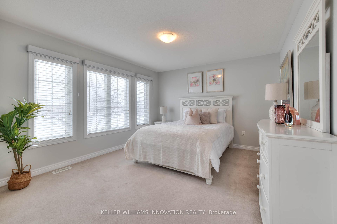
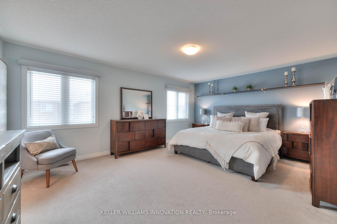

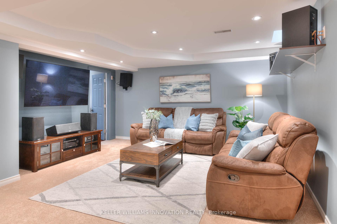
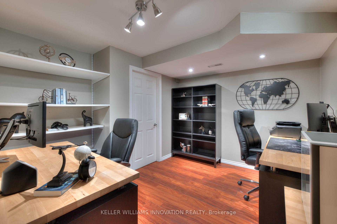
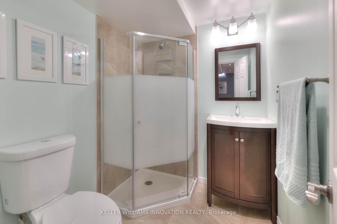
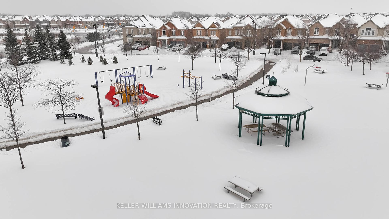
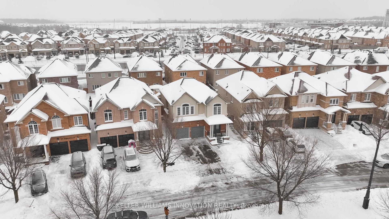
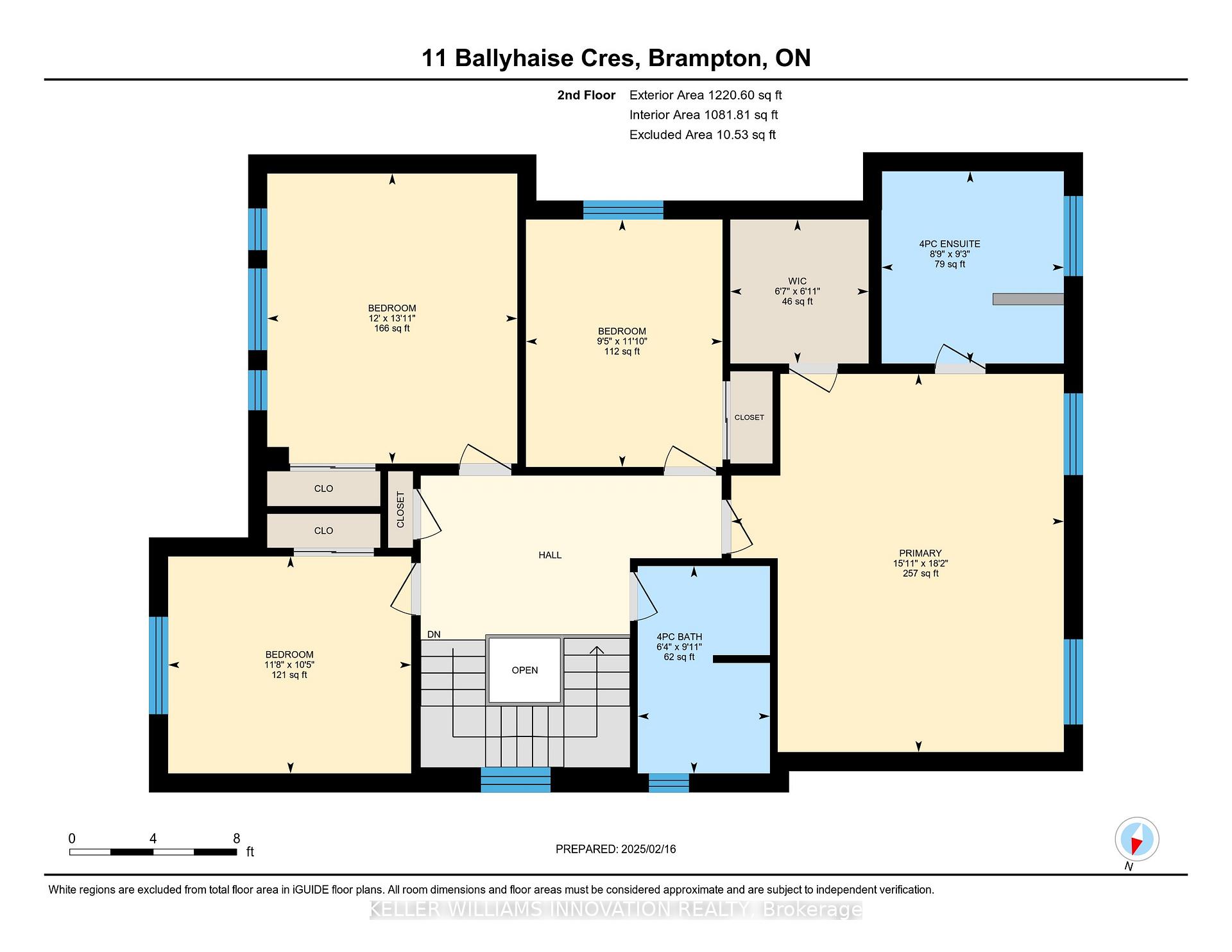
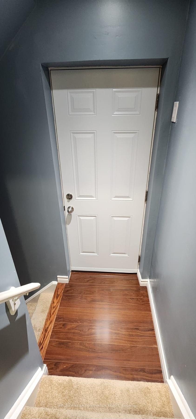



















































| Welcome to this beautifully renovated detached home, perfectly designed for modern living. Situated in a desirable neighborhood (and steps away from Mount Pleasant GO Station), this home checks off your entire family's criteria both inside and out and even includes a SEPARATE SIDE ENTRANCE to the basement! Upon entering, you're greeted with custom double-wide doors (equipped with enhanced security locks) that opens up into the spacious main floor layout. The open concept layout is bright, spacious and perfect for entertaining guests, with custom built in cabinetry in the living room and windows surrounding the entire area to bring in natural light. The kitchen is updated with quartz countertops, newer appliances and abundant storage space. Upstairs, you'll find 4 generous spaced bedrooms, an ensuite bathroom in the primary bedroom and a second bathroom for the kids. Outside you'll be pleasantly surprised with the professionally landscaped backyard + front yard, which is ideal for hosting BBQs, parties and summer hangouts (over $60,000 spent). The basement is fully finished with premium soundproofed insulation, upgraded underpadding, full sized bedroom, a full 3pc bathroom and bar area that includes rough-in for plumbing. This home has the potential to be easily converted into a LEGAL DUPLEX/INLAW suite for additional income. Full list of upgrades attached. |
| Price | $1,225,000 |
| Taxes: | $6364.00 |
| Assessment: | $575000 |
| Assessment Year: | 2025 |
| Address: | 11 Ballyhaise Cres , Brampton, L6X 0Y2, Ontario |
| Lot Size: | 35.49 x 100.30 (Metres) |
| Acreage: | Not Appl |
| Directions/Cross Streets: | Crumlin Cres |
| Rooms: | 18 |
| Bedrooms: | 4 |
| Bedrooms +: | 1 |
| Kitchens: | 1 |
| Family Room: | Y |
| Basement: | Finished, Full |
| Level/Floor | Room | Length(ft) | Width(ft) | Descriptions | |
| Room 1 | 2nd | Bathroom | 4 Pc Bath | ||
| Room 2 | 2nd | Bathroom | 4 Pc Ensuite | ||
| Room 3 | 2nd | Br | 10.4 | 11.68 | |
| Room 4 | 2nd | 2nd Br | 11.84 | 9.41 | |
| Room 5 | 2nd | 3rd Br | 13.91 | 12 | |
| Room 6 | 2nd | Prim Bdrm | 18.17 | 15.91 | |
| Room 7 | Main | Bathroom | 2 Pc Bath | ||
| Room 8 | Main | Dining | 12.82 | 10.5 | |
| Room 9 | Main | Kitchen | 13.84 | 10 | |
| Room 10 | Main | Living | 13.58 | 20.17 | |
| Room 11 | Bsmt | Rec | 16.24 | 26.73 | |
| Room 12 | Bsmt | 5th Br | 10.92 | 10.92 |
| Washroom Type | No. of Pieces | Level |
| Washroom Type 1 | 4 | 2nd |
| Washroom Type 2 | 3 | Bsmt |
| Washroom Type 3 | 2 | Main |
| Approximatly Age: | 6-15 |
| Property Type: | Detached |
| Style: | 2-Storey |
| Exterior: | Brick, Vinyl Siding |
| Garage Type: | Attached |
| Drive Parking Spaces: | 2 |
| Pool: | None |
| Approximatly Age: | 6-15 |
| Approximatly Square Footage: | 2000-2500 |
| Property Features: | Hospital, Park, Public Transit |
| Fireplace/Stove: | Y |
| Heat Source: | Gas |
| Heat Type: | Forced Air |
| Central Air Conditioning: | Central Air |
| Central Vac: | N |
| Laundry Level: | Lower |
| Sewers: | Sewers |
| Water: | Municipal |
$
%
Years
This calculator is for demonstration purposes only. Always consult a professional
financial advisor before making personal financial decisions.
| Although the information displayed is believed to be accurate, no warranties or representations are made of any kind. |
| KELLER WILLIAMS INNOVATION REALTY |
- Listing -1 of 0
|
|

Samuel Okafor
Sales Representative
Dir:
416-414-7577
Bus:
416-414-7577
| Virtual Tour | Book Showing | Email a Friend |
Jump To:
At a Glance:
| Type: | Freehold - Detached |
| Area: | Peel |
| Municipality: | Brampton |
| Neighbourhood: | Credit Valley |
| Style: | 2-Storey |
| Lot Size: | 35.49 x 100.30(Metres) |
| Approximate Age: | 6-15 |
| Tax: | $6,364 |
| Maintenance Fee: | $0 |
| Beds: | 4+1 |
| Baths: | 4 |
| Garage: | 0 |
| Fireplace: | Y |
| Air Conditioning: | |
| Pool: | None |
Locatin Map:
Payment Calculator:


Listing added to your favorite list
Looking for resale homes?

By agreeing to Terms of Use, you will have ability to search up to 272145 listings and access to richer information than found on REALTOR.ca through my website.

