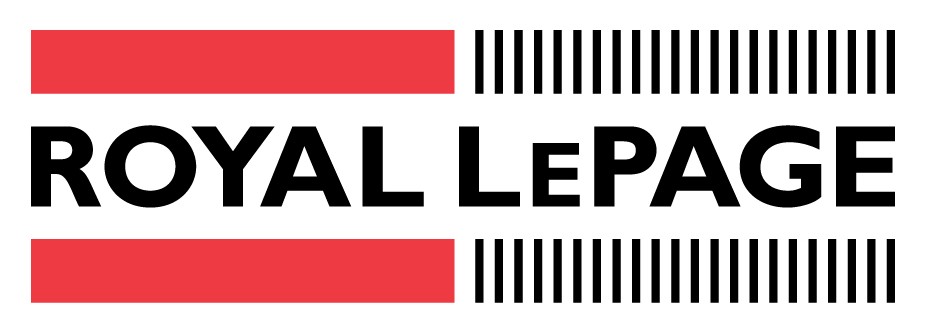
$1,249,900
Available - For Sale
Listing ID: X11923113
162 Harvest Lane , Thames Centre, N0L 1G5, Ontario
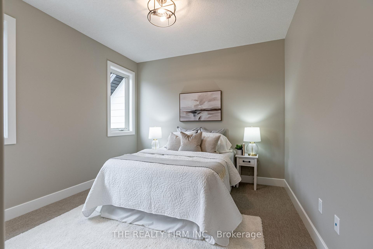
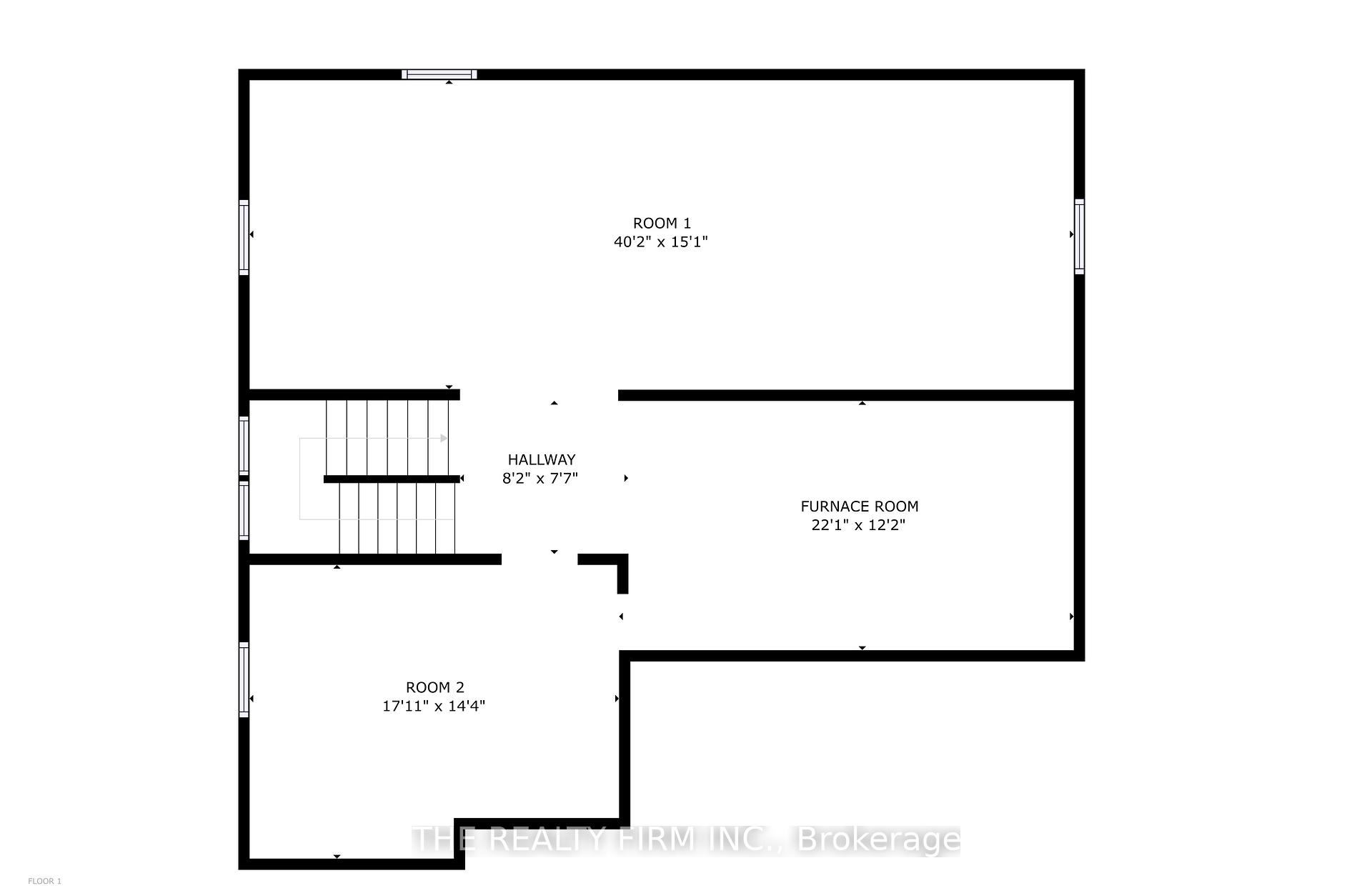
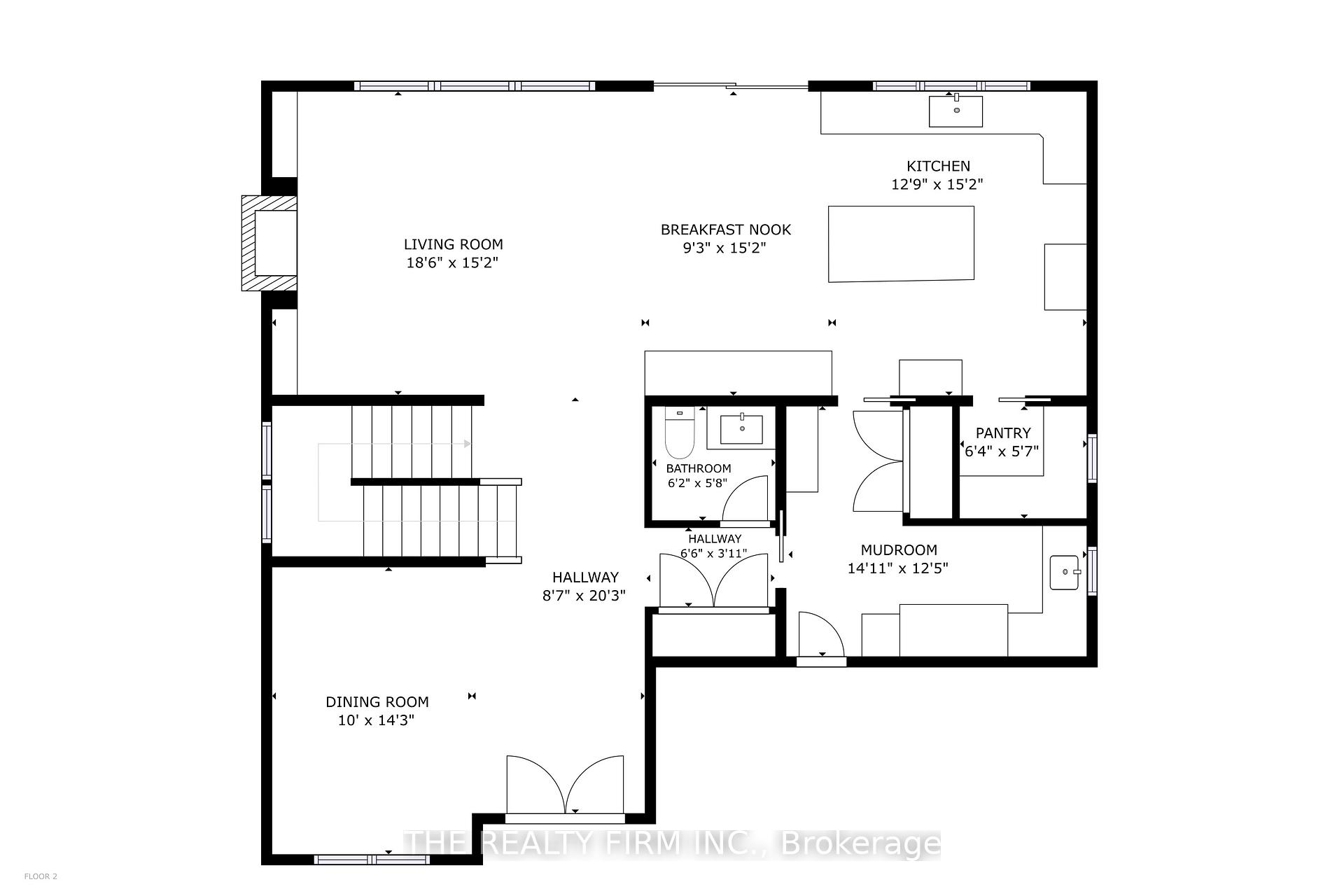
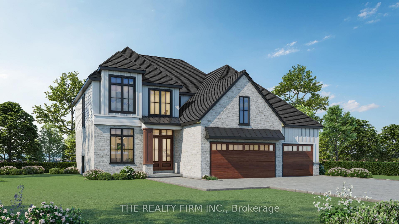
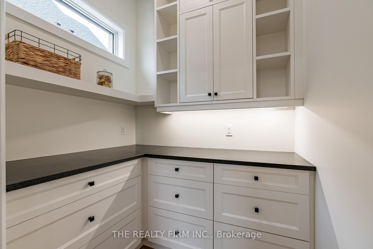
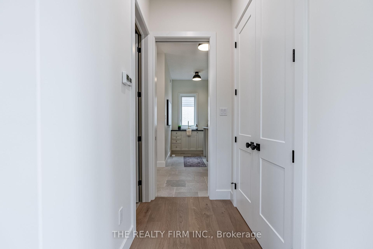
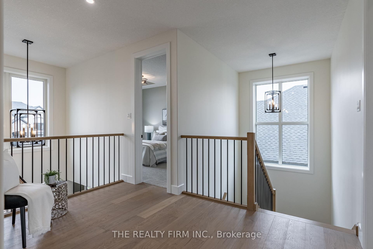
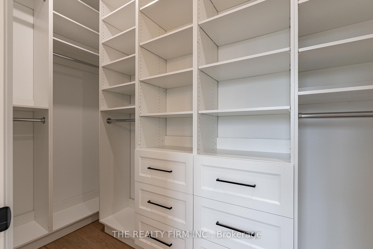
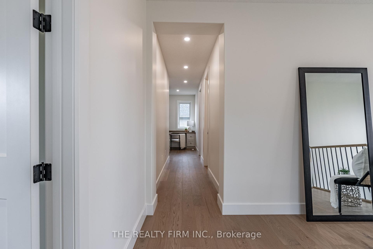
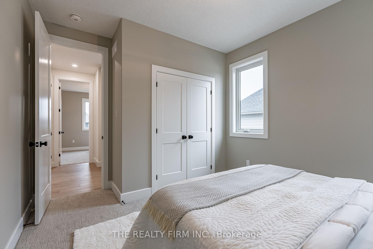
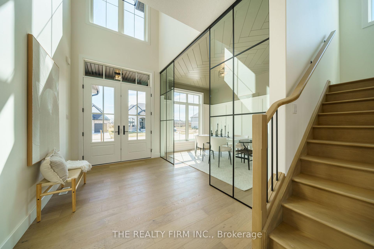
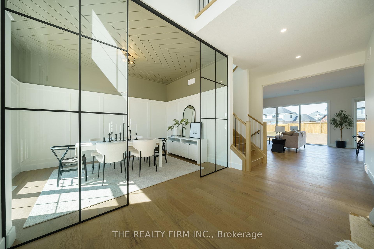
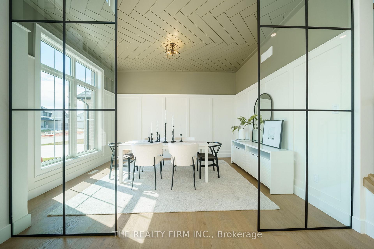
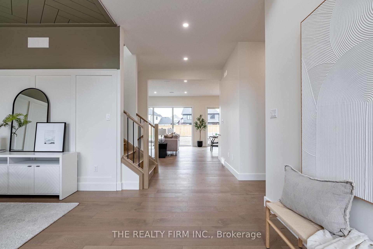
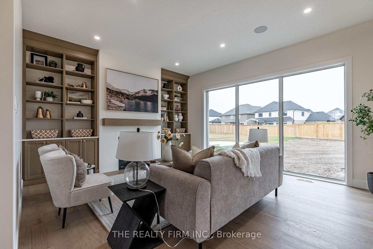
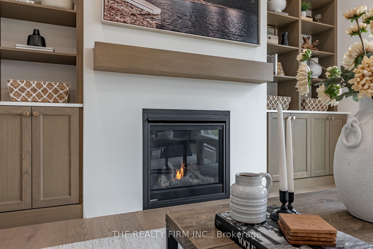

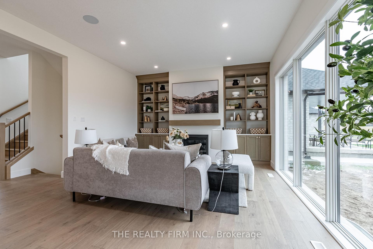
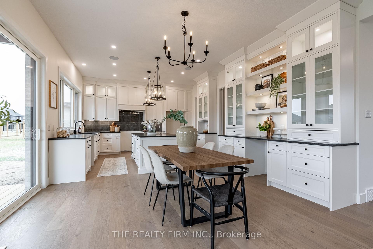
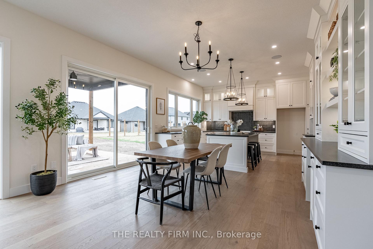
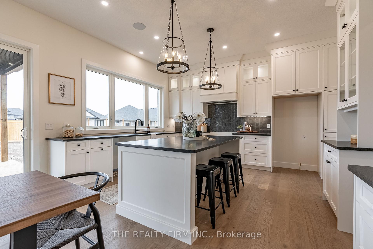
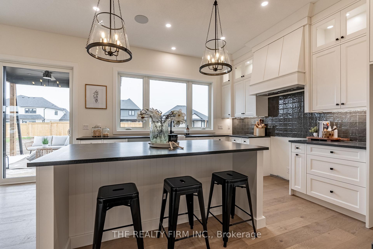
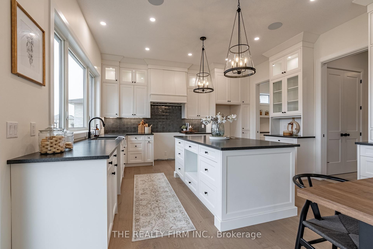
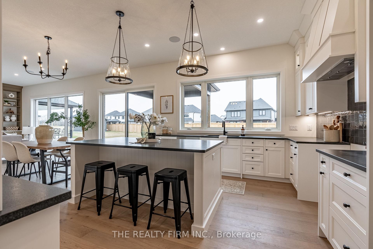
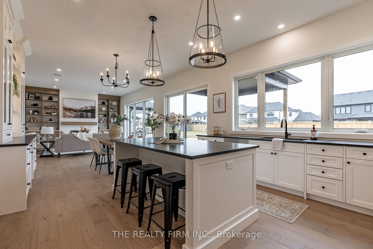
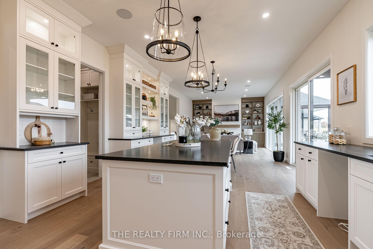
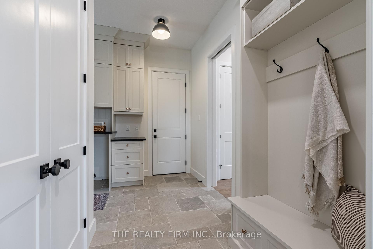
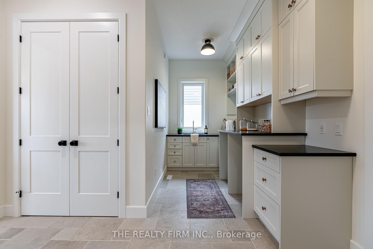
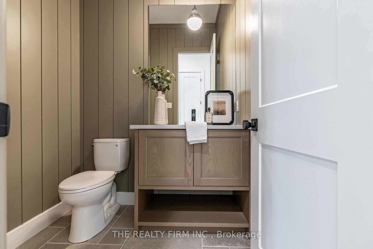
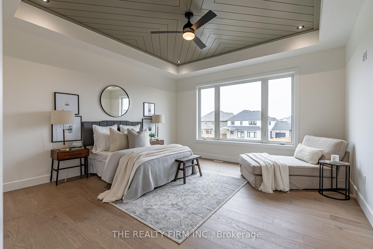
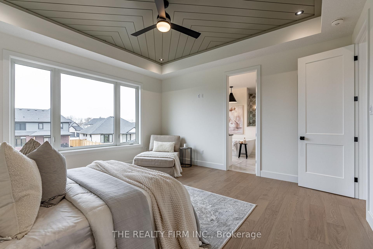
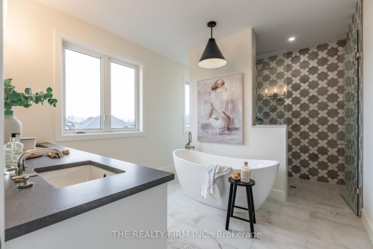
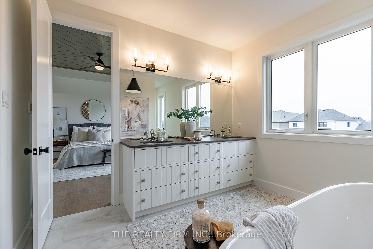
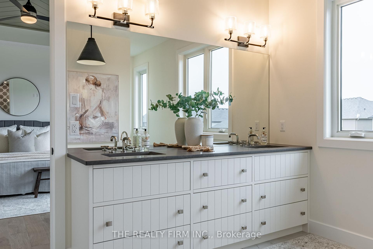
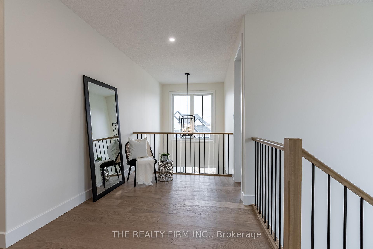
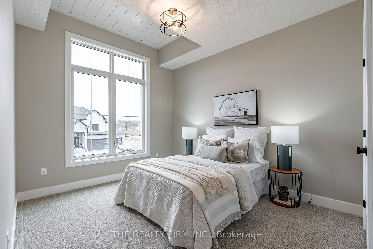
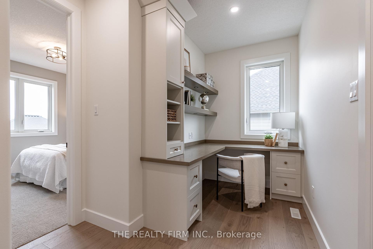
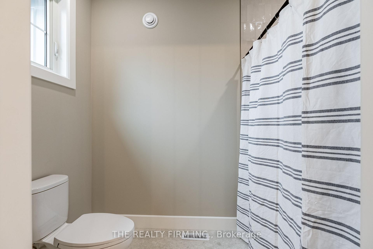
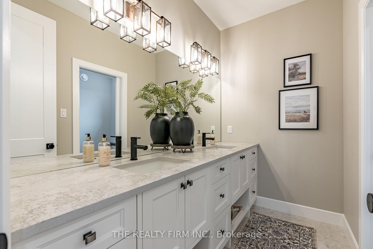
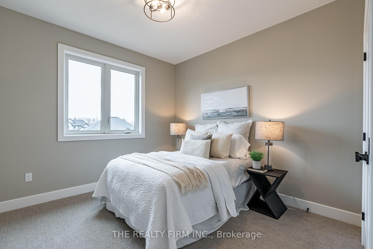
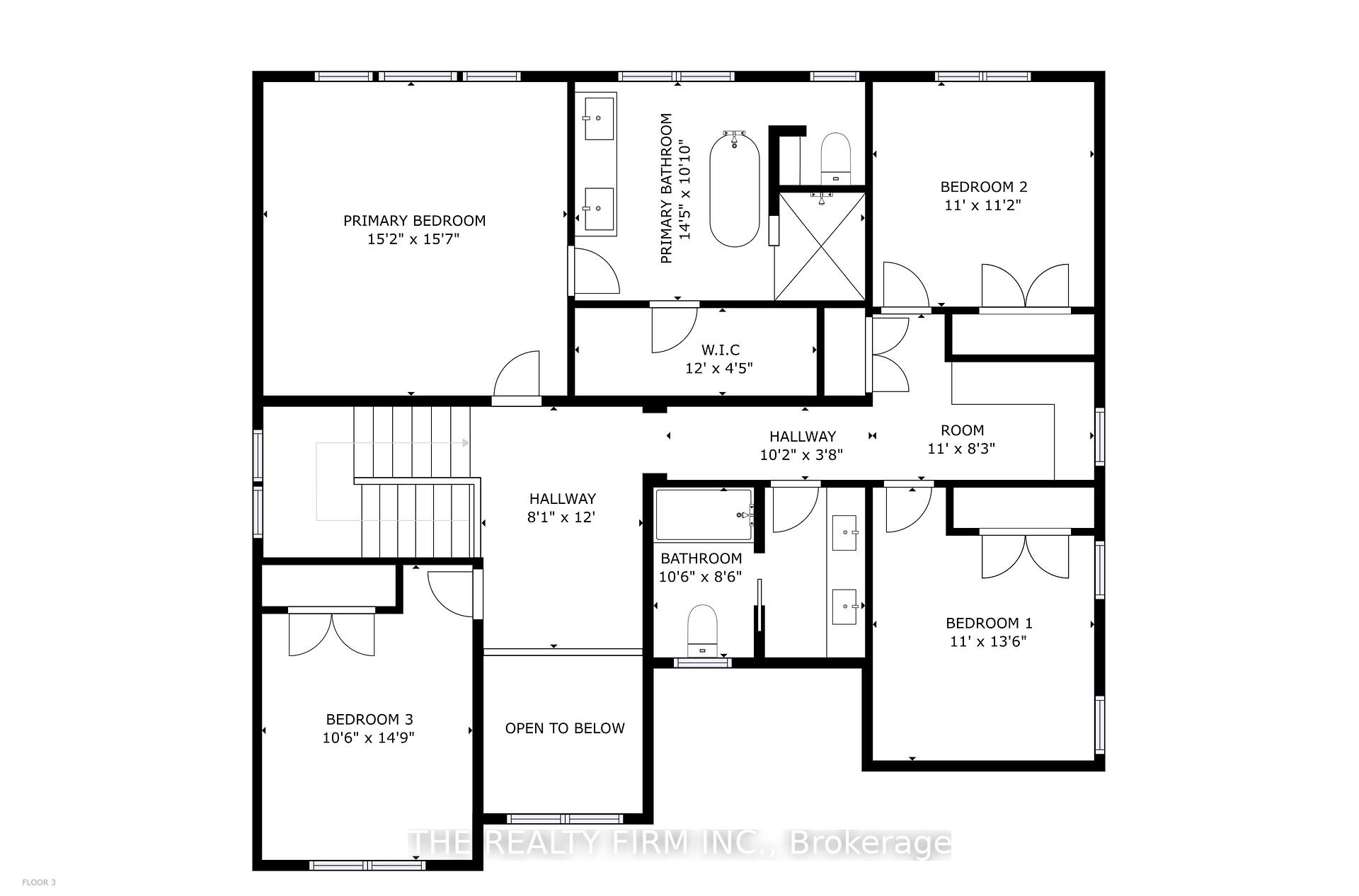









































| Welcome to The Boardwalk at Mill Pond, an upscale, family friendly neighbourhood nestled in the growing town of Dorchester. Proudly presented by Stonehaven Homes, this stunning two-storey model home is located a short drive to the 401 Highway just outside the City of London. The transitional style is designed to leave a lasting impression, featuring a timeless stone facade and striking exterior colour combination. Enjoy the ample living space with 4 bedrooms, 3 bathrooms, and 2,865 square feet above grade. The front entrance welcomes you with an abundance of natural light flowing through the soaring 20-foot foyer ceiling. The versatile den is ready to serve as a formal dining room or home office. Entertaining is a breeze in the open concept layout that seamlessly combines living, dining, and kitchen spaces, complimented by a cozy fireplace. For the chef in the family, brace yourself for an incredible kitchen with an abundance of stone counters, large island, walk-in pantry and oversized window overlooking the backyard. The second level welcomes you with the perfect sized primary bedroom with walk-in closet and luxurious 5-piece ensuite, offering a soaker tub, double vanity and elegantly tiled shower enclosed in glass. Additionally, this level provides another 3 spacious bedrooms, and a stunning 5-piece main bath. The unfinished basement offers a blank canvas to tailor your needs. With a large lower footprint, the possibilities are endless. The backyard features a covered back patio providing the ideal setting for outdoor R&R paired plenty of green space for the kids and pets to play. Experience the pride of Stonehaven Homes and the beauty of The Boardwalk at Mill Pond in Dorchester. Discover a harmonious blend of modern living, exceptional craftsmanship, and tranquility of nearby nature in this remarkable home. Please note: the media used for this listing is from a previously built, upgraded model home. They are being used for illustrative purposes only. |
| Price | $1,249,900 |
| Taxes: | $0.00 |
| Address: | 162 Harvest Lane , Thames Centre, N0L 1G5, Ontario |
| Lot Size: | 50.00 x 125.00 (Feet) |
| Directions/Cross Streets: | Head east on Boardwalk Way toward Mill Pond Crescent. Turn right onto Harvest Lane |
| Rooms: | 9 |
| Bedrooms: | 4 |
| Bedrooms +: | |
| Kitchens: | 1 |
| Family Room: | Y |
| Basement: | Unfinished |
| Level/Floor | Room | Length(ft) | Width(ft) | Descriptions | |
| Room 1 | Main | Dining | 11.15 | 2.98 | |
| Room 2 | Main | Bathroom | 2 Pc Bath | ||
| Room 3 | Main | Living | 18.5 | 15.15 | |
| Room 4 | Main | Breakfast | 9.25 | 15.15 | |
| Room 5 | Main | Kitchen | 12.76 | 15.15 | |
| Room 6 | Main | Mudroom | 14.92 | 12.4 | |
| Room 7 | 2nd | Prim Bdrm | 15.15 | 15.58 | |
| Room 8 | 2nd | Bathroom | 5 Pc Ensuite | ||
| Room 9 | 2nd | Br | 10.99 | 11.15 | |
| Room 10 | 2nd | Br | 10.99 | 13.48 | |
| Room 11 | 2nd | Bathroom | 5 Pc Bath | ||
| Room 12 | 2nd | Br | 10.5 | 14.76 |
| Washroom Type | No. of Pieces | Level |
| Washroom Type 1 | 2 | Main |
| Washroom Type 2 | 5 | 2nd |
| Washroom Type 3 | 5 | 2nd |
| Approximatly Age: | New |
| Property Type: | Detached |
| Style: | 2-Storey |
| Exterior: | Board/Batten, Brick |
| Garage Type: | Attached |
| (Parking/)Drive: | Pvt Double |
| Drive Parking Spaces: | 2 |
| Pool: | None |
| Approximatly Age: | New |
| Approximatly Square Footage: | 2500-3000 |
| Property Features: | Lake/Pond, Park, School |
| Fireplace/Stove: | Y |
| Heat Source: | Gas |
| Heat Type: | Forced Air |
| Central Air Conditioning: | Central Air |
| Central Vac: | N |
| Elevator Lift: | N |
| Sewers: | Sewers |
| Water: | Municipal |
$
%
Years
This calculator is for demonstration purposes only. Always consult a professional
financial advisor before making personal financial decisions.
| Although the information displayed is believed to be accurate, no warranties or representations are made of any kind. |
| THE REALTY FIRM INC. |
- Listing -1 of 0
|
|

Samuel Okafor
Sales Representative
Dir:
416-414-7577
Bus:
416-414-7577
| Book Showing | Email a Friend |
Jump To:
At a Glance:
| Type: | Freehold - Detached |
| Area: | Middlesex |
| Municipality: | Thames Centre |
| Neighbourhood: | Rural Thames Centre |
| Style: | 2-Storey |
| Lot Size: | 50.00 x 125.00(Feet) |
| Approximate Age: | New |
| Tax: | $0 |
| Maintenance Fee: | $0 |
| Beds: | 4 |
| Baths: | 3 |
| Garage: | 0 |
| Fireplace: | Y |
| Air Conditioning: | |
| Pool: | None |
Locatin Map:
Payment Calculator:


Listing added to your favorite list
Looking for resale homes?

By agreeing to Terms of Use, you will have ability to search up to 272145 listings and access to richer information than found on REALTOR.ca through my website.

