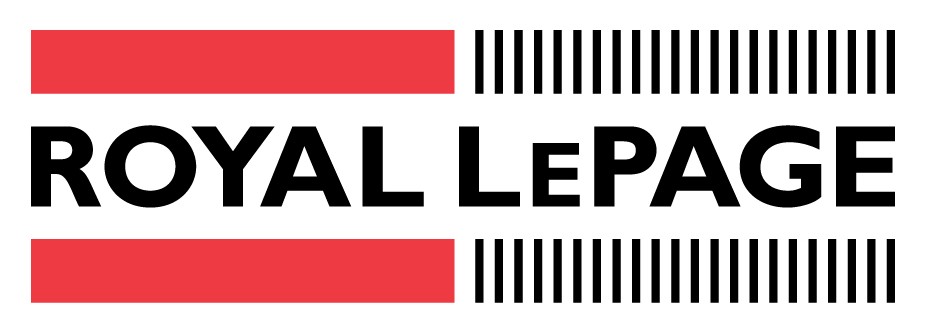
$849,000
Available - For Sale
Listing ID: E12001188
146 Bannister St , Clarington, L1C 5L9, Ontario
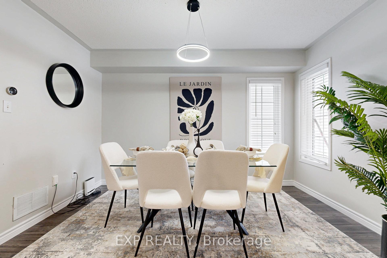
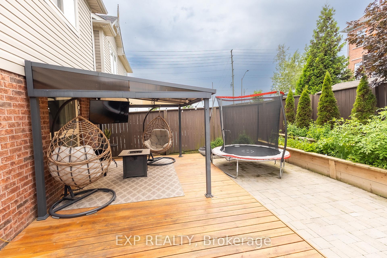
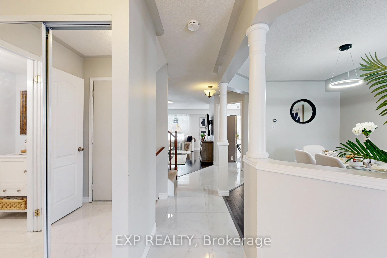
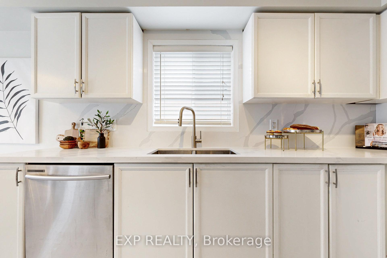
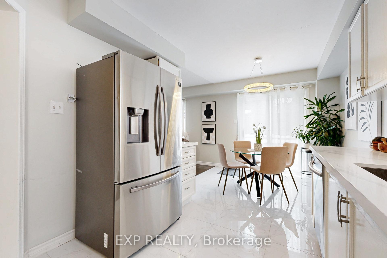
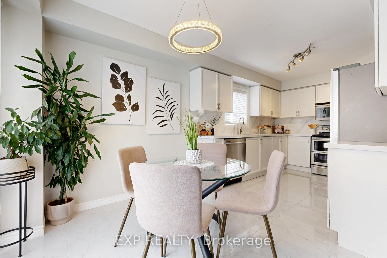
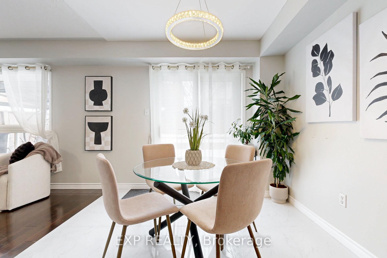
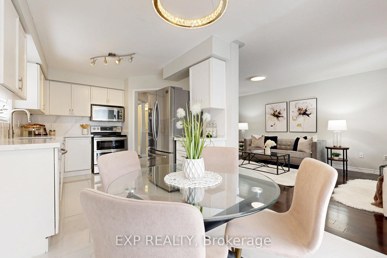
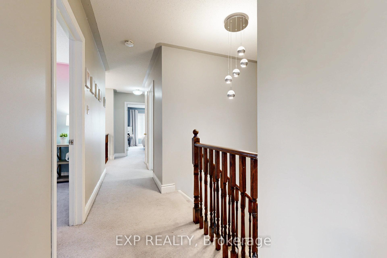
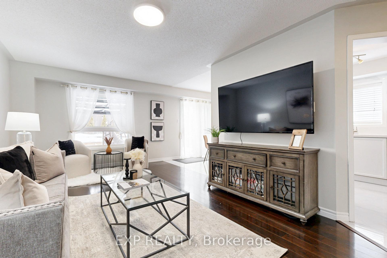
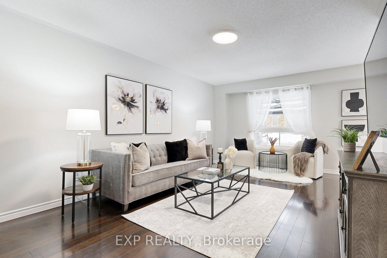
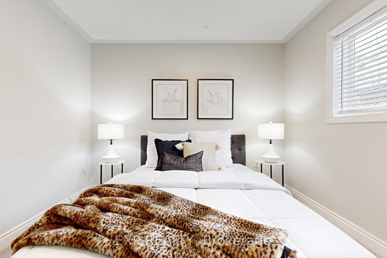
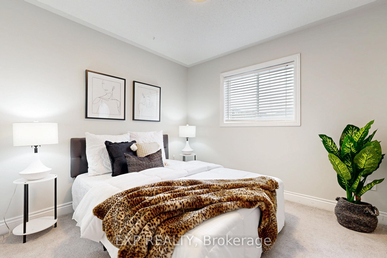
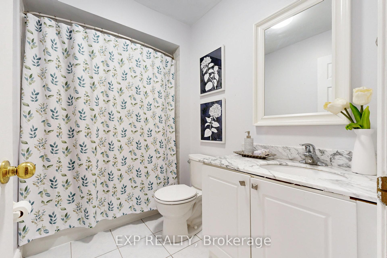
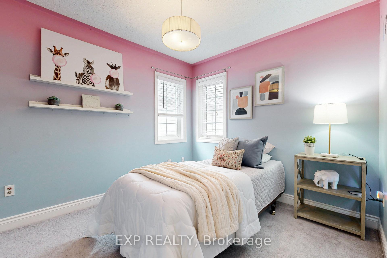
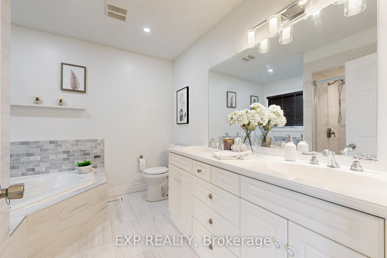
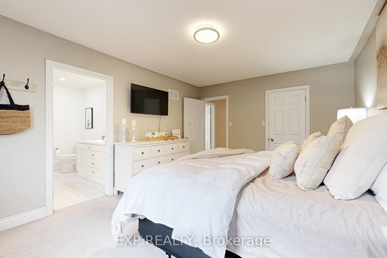
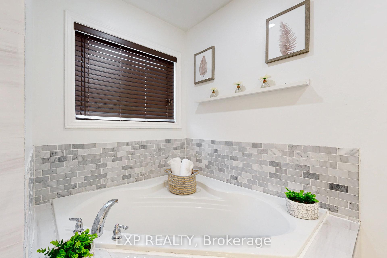
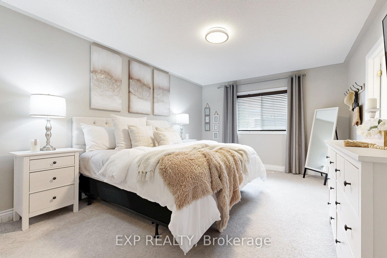
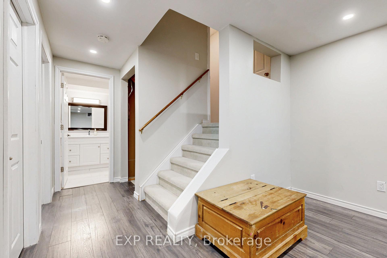
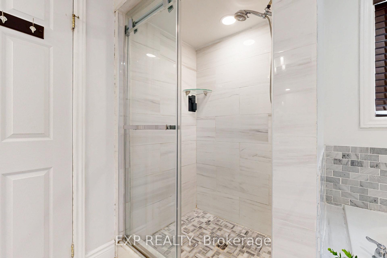
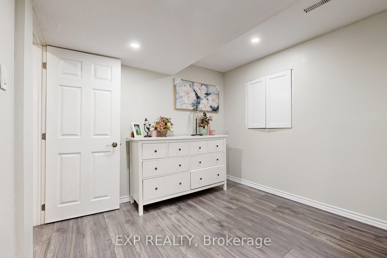
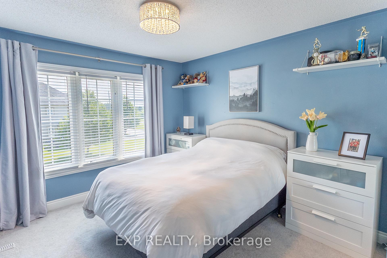
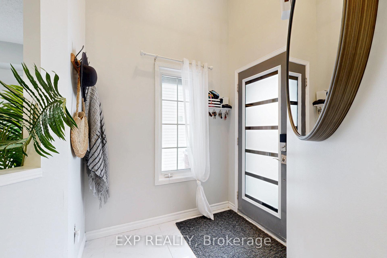
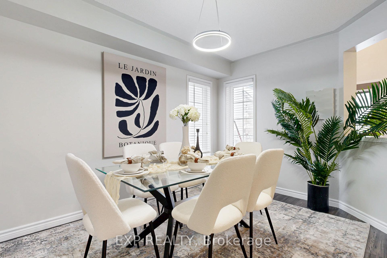

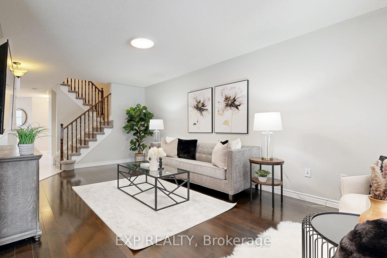
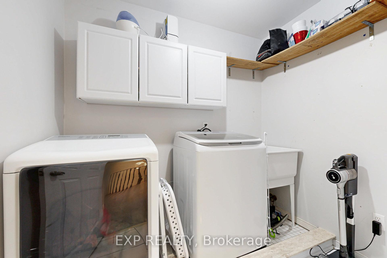
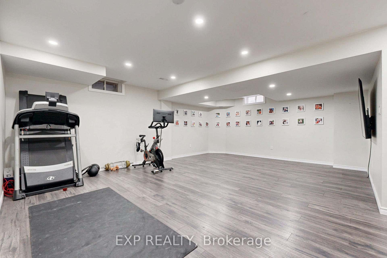
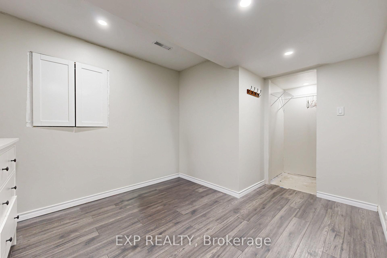
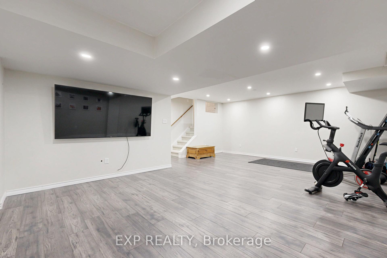
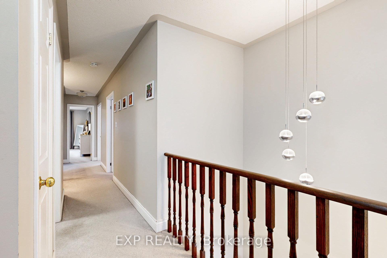
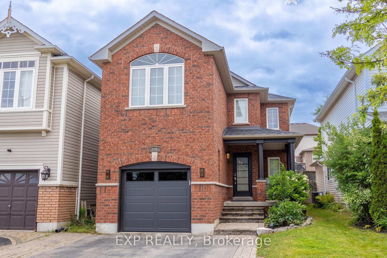
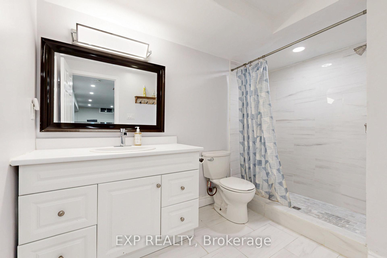


































| Nestled in a welcoming, quiet neighbourhood with easy access to highways 401 and 407, schools, parks, recreation centres, the GO Station, and shopping. This modern home offers the perfect blend of convenience and charm. It features 4 bedrooms and 4 bathrooms, enhanced with updates within last 6 months: new Calcutta style tile flooring across the main level, quartz countertops with a waterfall backsplash in the kitchen, a stylish new garage door, too many upgrades to list, must come see for yourself! The finished basement includes an office, a bonus room ready for your needs, a full bathroom with oversized tiled shower. Step outside to a beautifully landscaped backyard featuring a thriving vegetable garden, and enjoy a short 2-minute walk to Clarington Fields, where expansive public spaces await for recreation and relaxation. An upstairs laundry room adds everyday ease to this move-in-ready neighbourhood gem waiting for you. |
| Price | $849,000 |
| Taxes: | $4803.00 |
| Address: | 146 Bannister St , Clarington, L1C 5L9, Ontario |
| Lot Size: | 29.53 x 104.99 (Feet) |
| Directions/Cross Streets: | Baseline / Bowmanville Ave |
| Rooms: | 10 |
| Rooms +: | 3 |
| Bedrooms: | 4 |
| Bedrooms +: | 1 |
| Kitchens: | 1 |
| Family Room: | Y |
| Basement: | Finished |
| Level/Floor | Room | Length(ft) | Width(ft) | Descriptions | |
| Room 1 | Main | Dining | 18.7 | 10.17 | Laminate |
| Room 2 | Main | Kitchen | 10.86 | 9.09 | Tile Floor |
| Room 3 | Main | Breakfast | 8.04 | 9.09 | Tile Floor |
| Room 4 | Main | Living | 18.76 | 10.4 | Hardwood Floor |
| Room 5 | Main | Bathroom | 2.95 | 7.22 | Tile Floor |
| Room 6 | 2nd | Prim Bdrm | 15.81 | 12.07 | Broadloom |
| Room 7 | 2nd | 2nd Br | 13.78 | 11.55 | Broadloom |
| Room 8 | 2nd | 3rd Br | 9.84 | 9.51 | Broadloom |
| Room 9 | 2nd | 4th Br | 9.51 | 9.84 | Broadloom |
| Room 10 | Bsmt | Office | 9.54 | 9.02 | Laminate |
| Room 11 | Bsmt | Living | 20.99 | 15.74 | Laminate |
| Washroom Type | No. of Pieces | Level |
| Washroom Type 1 | 2 | Main |
| Washroom Type 2 | 4 | 2nd |
| Washroom Type 3 | 3 | 2nd |
| Washroom Type 4 | 3 | Bsmt |
| Property Type: | Link |
| Style: | 2-Storey |
| Exterior: | Brick Front, Vinyl Siding |
| Garage Type: | Built-In |
| Drive Parking Spaces: | 2 |
| Pool: | None |
| Approximatly Square Footage: | 1500-2000 |
| Fireplace/Stove: | N |
| Heat Source: | Gas |
| Heat Type: | Forced Air |
| Central Air Conditioning: | Central Air |
| Central Vac: | N |
| Laundry Level: | Upper |
| Sewers: | Sewers |
| Water: | Municipal |
| Utilities-Cable: | A |
| Utilities-Hydro: | Y |
| Utilities-Gas: | Y |
| Utilities-Telephone: | Y |
$
%
Years
This calculator is for demonstration purposes only. Always consult a professional
financial advisor before making personal financial decisions.
| Although the information displayed is believed to be accurate, no warranties or representations are made of any kind. |
| EXP REALTY |
- Listing -1 of 0
|
|

Samuel Okafor
Sales Representative
Dir:
416-414-7577
Bus:
416-414-7577
| Virtual Tour | Book Showing | Email a Friend |
Jump To:
At a Glance:
| Type: | Freehold - Link |
| Area: | Durham |
| Municipality: | Clarington |
| Neighbourhood: | Bowmanville |
| Style: | 2-Storey |
| Lot Size: | 29.53 x 104.99(Feet) |
| Approximate Age: | |
| Tax: | $4,803 |
| Maintenance Fee: | $0 |
| Beds: | 4+1 |
| Baths: | 4 |
| Garage: | 0 |
| Fireplace: | N |
| Air Conditioning: | |
| Pool: | None |
Locatin Map:
Payment Calculator:


Listing added to your favorite list
Looking for resale homes?

By agreeing to Terms of Use, you will have ability to search up to 267977 listings and access to richer information than found on REALTOR.ca through my website.

