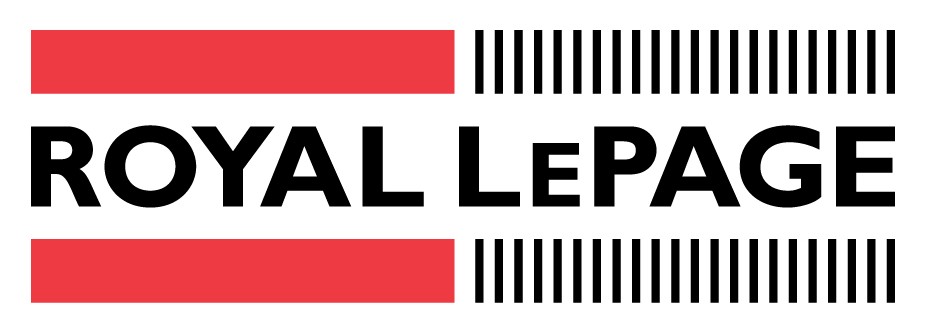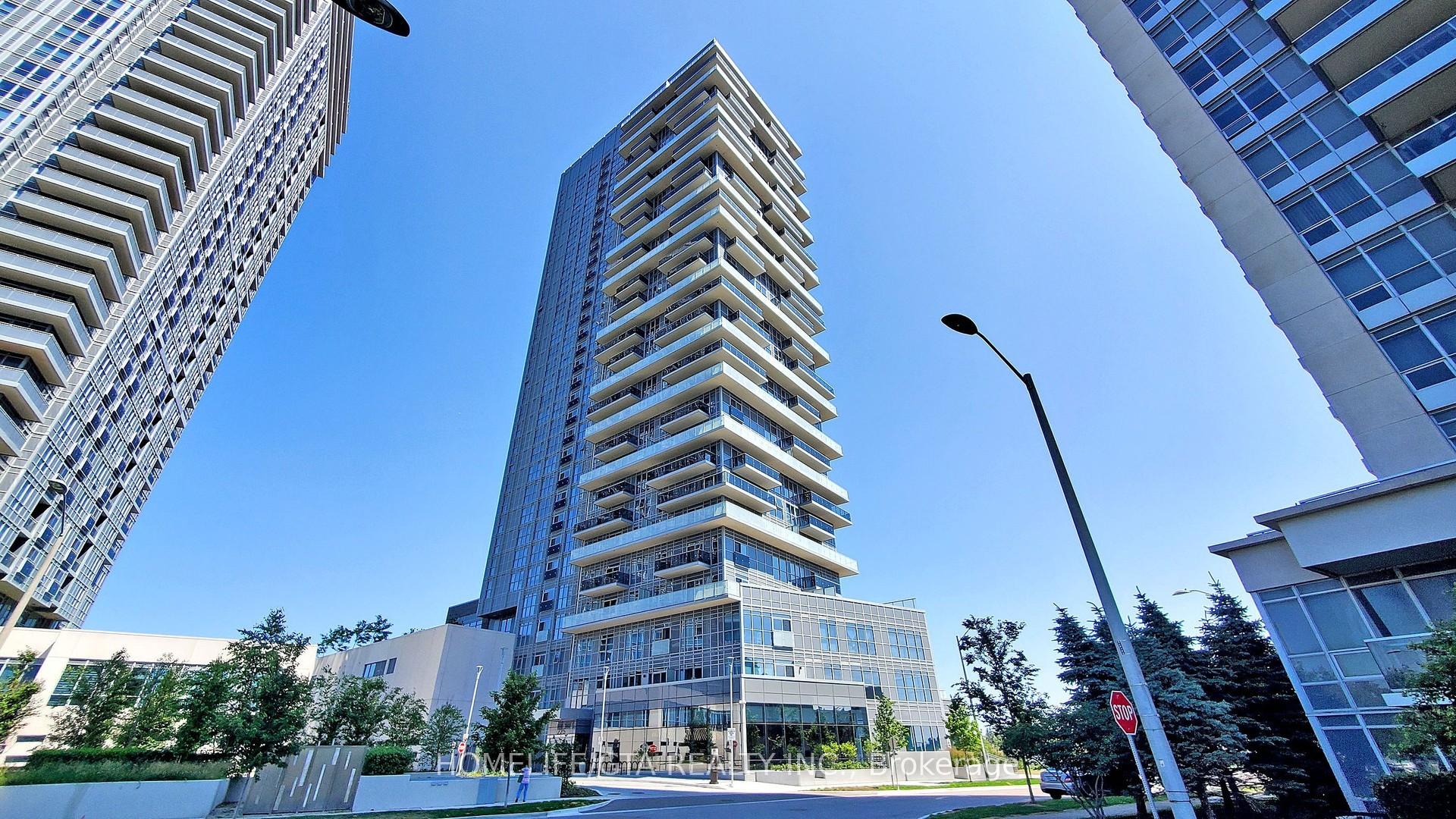
$2,600
Available - For Rent
Listing ID: E12019751
225 Village Green Sq , Unit 601, Toronto, M1S 0N4, Ontario

| AVAILABLE IMMEDIATELY! Beautiful unit at Kennedy and 401!This 1+Den/1 Washroom condo boasts 632 sq ft of interior area + balcony. This East facing unit has laminate throughout. Linear Kitchen provides offers built in appliances and large dining area. Den is secluded and is found closet to the 3 pc bathroom. The Unit offers an open concept living and area that opens to a balcony with clear east views. Large bedroom with laminate and a closet. Unit comes with one Parking and One Locker |
| Price | $2,600 |
| Address: | 225 Village Green Sq , Unit 601, Toronto, M1S 0N4, Ontario |
| Province/State: | Ontario |
| Condo Corporation No | TSCC |
| Level | 06 |
| Unit No | 1 |
| Directions/Cross Streets: | Kennedy Rd/Highway 401 |
| Rooms: | 4 |
| Bedrooms: | 1 |
| Bedrooms +: | 1 |
| Kitchens: | 1 |
| Family Room: | N |
| Basement: | None |
| Furnished: | N |
| Property Type: | Condo Apt |
| Style: | Apartment |
| Exterior: | Metal/Side, Other |
| Garage Type: | Underground |
| Garage(/Parking)Space: | 1.00 |
| Drive Parking Spaces: | 1 |
| Park #1 | |
| Parking Type: | Owned |
| Legal Description: | A19 |
| Exposure: | E |
| Balcony: | Open |
| Locker: | Ensuite+Owned |
| Pet Permited: | Restrict |
| Approximatly Square Footage: | 600-699 |
| Building Amenities: | Other |
| Property Features: | Clear View, Park, Public Transit, School |
| CAC Included: | Y |
| Heat Included: | Y |
| Building Insurance Included: | Y |
| Fireplace/Stove: | N |
| Heat Source: | Gas |
| Heat Type: | Heat Pump |
| Central Air Conditioning: | Central Air |
| Central Vac: | N |
| Ensuite Laundry: | Y |
| Although the information displayed is believed to be accurate, no warranties or representations are made of any kind. |
| HOMELIFE/GTA REALTY INC. |
- Listing -1 of 0
|
|

Samuel Okafor
Sales Representative
Dir:
416-414-7577
Bus:
416-414-7577
| Book Showing | Email a Friend |
Jump To:
At a Glance:
| Type: | Condo - Condo Apt |
| Area: | Toronto |
| Municipality: | Toronto |
| Neighbourhood: | Agincourt South-Malvern West |
| Style: | Apartment |
| Lot Size: | x () |
| Approximate Age: | |
| Tax: | $0 |
| Maintenance Fee: | $0 |
| Beds: | 1+1 |
| Baths: | 1 |
| Garage: | 1 |
| Fireplace: | N |
| Air Conditioning: | |
| Pool: |
Locatin Map:


Listing added to your favorite list
Looking for resale homes?

By agreeing to Terms of Use, you will have ability to search up to 263639 listings and access to richer information than found on REALTOR.ca through my website.

